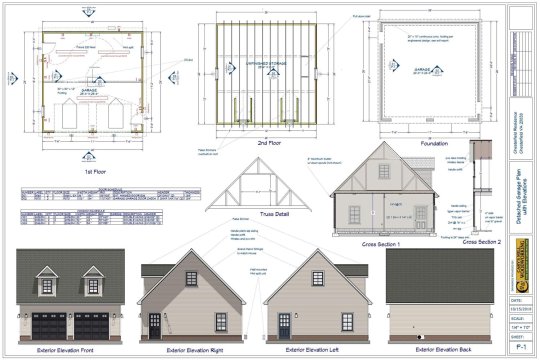Chesterfield Garage Design
This Chesterfield garage project is a testament to the comprehensive design and build process, transforming a functional structure into a highly stylized and versatile space. The project began with detailed architectural plans, outlining everything from the two-car capacity on the first floor to the engineered, unfinished storage space on the second, complete with truss details and full elevation views. Construction progressed from the ground up, with photos capturing the framing and the addition of dormer windows that contribute to its charming, residential exterior. The finished exterior, with its light siding, dark brown garage doors, and carriage-style lighting, perfectly complements the main home while maintaining its own distinct character.
The interior, however, is where the design truly stands out. The walls are finished in a bold, modern black, creating a sleek and dramatic backdrop. This is beautifully contrasted by the raw, industrial feel of the exposed gray concrete block foundation and a stunning, custom-poured metallic epoxy floor. The floor's swirling, liquid-like design adds an element of high-end artistry, making the space feel more like a showroom than a traditional garage. A raised, tiled section provides a clean, designated workstation, while a ductless mini-split system ensures year-round comfort. This project demonstrates how a well-executed plan can turn a utility space into a stylish and functional extension of the home.







