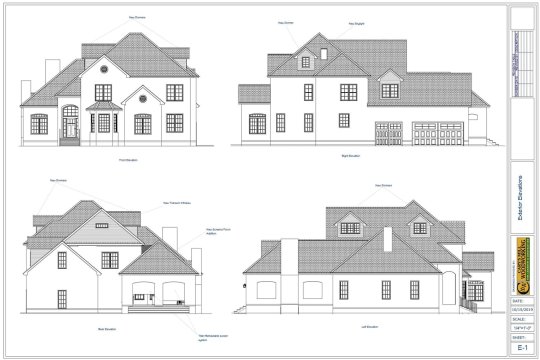Founders Bridge Renovations Design
This comprehensive design for the Founders Bridge home showcases a large-scale renovation project aimed at modernizing and expanding a classic suburban residence. The provided blueprints detail a complete overhaul, with a focus on both interior functionality and exterior aesthetic. The exterior elevations reveal an updated facade with new dormers and a new screened-in porch addition, which adds a significant amount of living space and enhances the home's connection to the outdoors. The plans also include a new skylight and transome window, designed to bring more natural light into the home's interior.
The interior floor plans are a testament to strategic spatial redesign. The first-floor plan indicates the addition of a new screened porch and a breakfast nook, creating a more casual and inviting dining space. It also outlines the renovation of the master bath, laundry room, and kitchen, with detailed cabinet elevations provided to showcase a modern, clean-lined design. The second and third-floor plans illustrate a reconfiguration of the space to include new bedrooms, baths, and a large game room, maximizing the home's livable square footage. This project is a comprehensive example of how a well-thought-out design can transform a traditional home to meet contemporary needs, adding both value and style.





