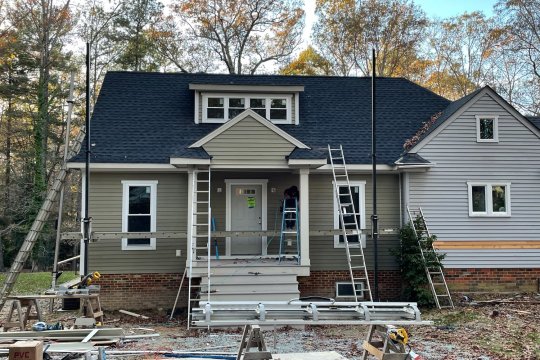Spacious In-Law Suite Addition
This project showcases the ground-up construction of a spacious and thoughtfully designed in-law suite addition, creating a true home-within-a-home. The exterior is masterfully crafted to seamlessly blend with the existing house, featuring a welcoming covered porch and a classic dormer window.
Inside, the main living area is a stunning, light-filled space defined by a dramatic vaulted ceiling that soars to the roof peak. Large, exposed structural beams span the room, adding a touch of rustic yet modern character. The design makes clever use of the vertical volume with a functional loft area for sleeping or storage. High clerestory windows flood the space with natural light, while a planned fireplace will provide a cozy focal point, completing this beautiful, self-contained home for comfortable multi-generational living.





