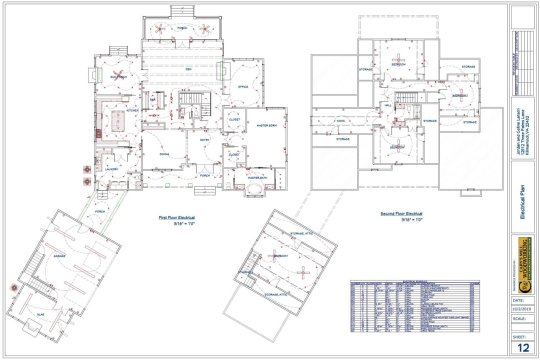Kilmarnock River Home Design
This project for the Kilmarnock River Home is a complete design and build, meticulously planned from the ground up to create a stunning custom residence. The provided blueprints showcase the exhaustive level of detail, from the overall exterior elevations and floor plans to specific interior cabinetry, lighting, and bathroom layouts. The design balances a traditional aesthetic with modern living, featuring a symmetrical front facade with charming gabled roofs and classic windows, creating timeless curb appeal.
The floor plans reveal a thoughtful and open layout designed for seamless flow and functionality. The main floor features an expansive porch, a sun porch, and a large open kitchen, dining, and living area that is ideal for entertaining. The design also incorporates a den, an office, and a luxurious master suite, providing private and public spaces. The second floor is dedicated to additional bedrooms and ample storage space, demonstrating a clever use of the home's footprint. The interior elevations provide a glimpse of the custom millwork and cabinetry, showcasing a clean and elegant design style. This project is a comprehensive vision for a sophisticated and comfortable home, tailored to meet the needs of the modern family while honoring classic architectural principles.












