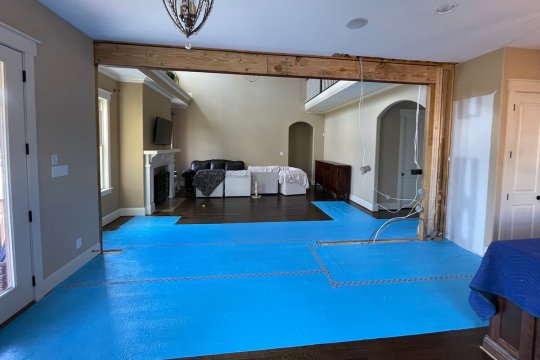Large Beam Structural Renovation
This project exemplifies a major structural renovation, centered on a large beam installation to create a seamless, open-concept floor plan. The "before" images show the original, segmented layout with a series of doorways and arches separating the kitchen, living room, and entryway. This created a disjointed flow that felt closed off and dated. The core of the project was the strategic removal of a load-bearing wall to open the kitchen and dining area to the two-story living room.
The "after" photos, still in the midst of construction, dramatically illustrate the transformation. A large steel beam was expertly installed to support the upper floor, completely replacing the original wall. This single architectural decision instantly connects the different areas of the house, creating a unified space with an impressive, grand feel. The new, open layout will not only improve the home’s flow but also allow for a more cohesive design, making it ideal for entertaining and modern family life. This project is a powerful example of how structural changes can fundamentally alter the character and functionality of a home.





