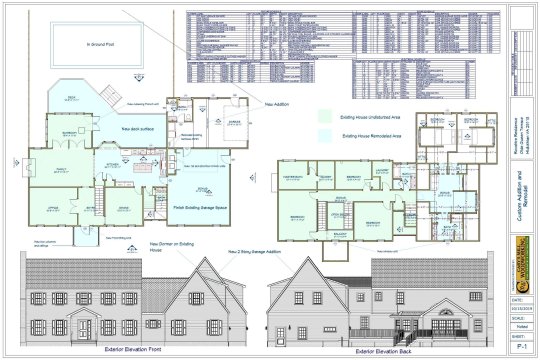Midlothian Addition & Remodel Design
This project showcases a complete reimagining of a Midlothian residence, blending new spaces seamlessly with the existing home. The design emphasizes both functionality and aesthetics, creating an addition that expands living areas while maintaining architectural harmony.
Blueprints highlight:
- Expanded floorplan for modern family living
- Integrated design solutions connecting old and new spaces
- Custom cabinetry layouts tailored to the client’s vision
- Refined finishes and details that elevate everyday living
By presenting both conceptual renderings and construction blueprints, the design illustrates how thoughtful planning translates into a home that is both practical and elegant.




