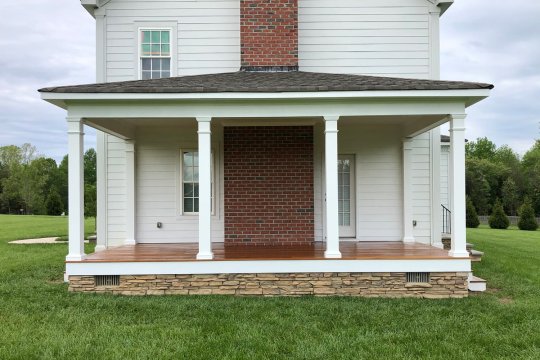From Dated Screen Room to Grand Open Porch
An Architectural Upgrade with Classic Columns and Hardwood
This project is a complete architectural transformation, converting a dated and flimsy screened enclosure into a grand, open-air living space. The original structure, with its thin framing and painted floor, concealed the home's classic farmhouse character. After completely removing the old enclosure, we constructed a new, architecturally significant porch in its place.
Substantial, stately, and classically detailed square columns now provide a sense of permanence and elegance. The old floor was replaced with stunning, rich-toned hardwood decking, offering a warm contrast against the crisp white structure and brick chimney. The ceiling was beautifully finished with timeless white beadboard, completing the clean, polished look. This dramatic remodel opens up the space and creates a truly graceful and inviting outdoor room that perfectly complements the home.





