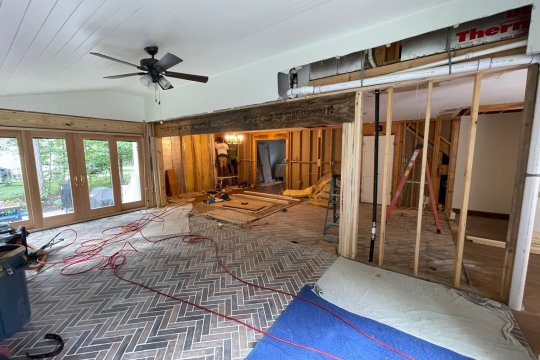Salisbury Kitchen Renovation
This Salisbury Kitchen renovation began with a comprehensive demolition to open up and modernize the space, creating a seamless flow between the kitchen, dining, and living areas. The project involved removing walls to transform a series of closed-off rooms into a single, expansive living space. The "before" photos capture the critical phase of reconstruction, highlighting the exposed framing and the careful planning required to create the new open layout. A key structural element, a substantial beam, was installed to support the new open-concept design, ensuring both safety and a clean, uninterrupted sightline.
The remodel cleverly reconfigures the space to maximize functionality and light. The new layout connects the kitchen directly to a bright living area, with large French doors leading to the exterior, blurring the line between indoor and outdoor living. The original, dated flooring was removed, making way for a unified flooring solution, including a stunning herringbone brick pattern in the sunroom area that adds a touch of classic, rustic charm. This project is a powerful example of how a strategic and structural remodel can completely transform a home, breathing new life into a traditional space by opening it up for modern living and entertaining.





