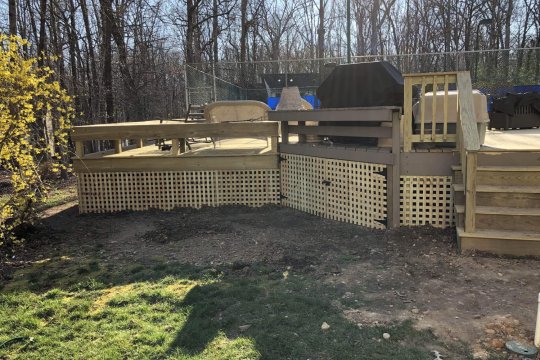From Open-Air Porch to Stylish Screened Room
This project is a stunning transformation, converting a dark and dated open-air covered porch into a bright, stylish, and highly functional screened-in room. The original heavy, dark-stained wood structure was replaced with an airy new design that dramatically enhances the home's aesthetic.
The new porch features a sophisticated two-tone color scheme, pairing crisp white trim with soft sage green panels and gable siding for a fresh, modern look. A custom-designed knee wall with classic panel molding adds a touch of craftsman-style elegance. Inside, the spacious new room is finished with a clean white beadboard ceiling, recessed lighting, and ceiling fans for ultimate comfort. This project successfully transforms an underutilized patio into a protected, bug-free, three-season extension of the home’s living space.










