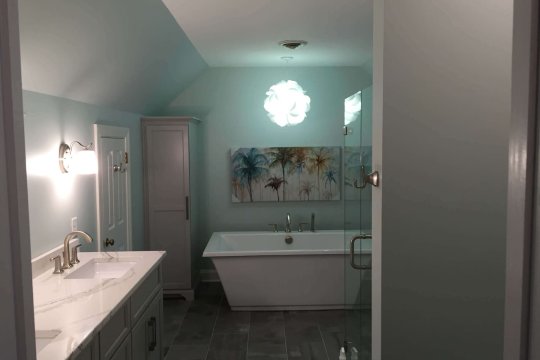Salsibury Brigstock Rd Bathroom Renovation
This bathroom remodel on Salsibury Brigstock Rd expertly navigates a challenging sloped ceiling to create a serene and spacious master bath. The design is grounded by large-format gray slate tiles on the floor, providing a modern, neutral foundation. The eye is immediately drawn to the large, custom glass-enclosed shower, cleverly designed to fit within the angled space without feeling cramped. Inside, the walls are clad in a classic white subway tile, while the floor features a mosaic of small, hexagonal tiles for both a stylish look and enhanced grip. Brushed nickel fixtures, including a rainfall showerhead, add a touch of timeless sophistication.
A beautiful double vanity with a clean white countertop and subtle gray cabinetry offers ample storage and a contemporary feel, complemented by modern lighting fixtures. On the opposite side of the room, a stunning freestanding soaking tub sits beneath a large picture, creating a tranquil focal point. The sloped ceilings are seamlessly integrated into the design, with the shower and tub positioned to maximize headroom. This renovation is a perfect example of how a thoughtful layout and a cohesive selection of materials can transform an unusual space into a luxurious and highly functional personal retreat.




